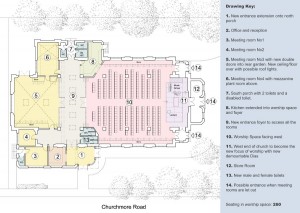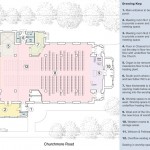Plans for the renovation of the interior of the Holy Redeemer Church are in the initial stage.
The above plan is our preferred option of three designs suggested by our architect. These are not final plans; they were drawn up as part of the feasibility study and will be refined following consultations with our congregation, neighbours and planning authorities.
Vision
Our vision was:
‘To renovate the Holy Redeemer Church into a modern space that is attractive, versatile and sustainable for a variety of church and community functions, while preserving the character of the church for posterity’
Our brief was to preserve a worship space that could seat 300 people, and create 5 new rooms of varying sizes, new toilets and a kitchen. As well as the plaster repairs, the electrics would be upgraded and underfloor heating would be installed. If possible, we also wanted some extra parking and a garden outside.
Phases
We asked the architect to advise us on phasing the work to allow us to raise the necessary funds in manageable amounts. He proposed two phases.
The plans of the first phase of work can be seen below. The second and final phase are above. An artist’s impression can be seen in the video below.
Building work completed | How much will it cost?| Church history



One thought on “Plans – renovation of the Holy Redeemer”